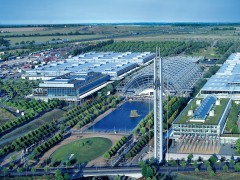
The Leipziger exhibition grounds
The space for business deals and great events
The Leipziger exhibition grounds are characterised by transparency, clarity and straightforwardness. Five trade fair halls, 111,900 square metres of covered exhibition space, 70,000 square metres of open area and the Congress Center Leipzig (CCL) - one of Europe's most modern congress and conference centres - form the backbone of a powerful infrastructure. The entire complex was designed by the internationally known Hamburg architecture firm von Gerkan, Marg & Partner.

Its architectural highlight is the imposing 238 metre long Glass Hall, which was built with the participation of British star architect Ian Ritchie. Europe's largest full glass hall is reminiscent of the magnificent crystal palaces of the 19th century, and is the ideal venue for spectacular events.
The new Leipziger exhibition grounds were opened in 1996. By combining the trade fair halls with the CCL, it is possible to hold events of virtually any type and size. Third-party event organisers also value the Leipziger atmosphere.
The grounds feature more than 12,500 visitor, 2,000 exhibitor and 200 truck parking spaces, as well as a helicopter landing pad.
Detailed plans of the grounds, floor plans for the halls and information on directions and parking are available for download. Take a look at our exhibition grounds - using our Livecam.
- HTML

