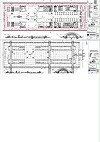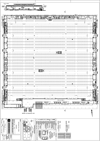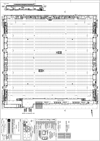Hall and floor plans
This area contains the floor plans of the five trade fair halls, West and East entrance halls and the open grounds, which are available for download.

West Entrance Hall (Glass hall)
Plan for level 0 (PDF, 646.7 kB)
Plan for drive access level (PDF, 682.1 kB)
Print page
- HTML






