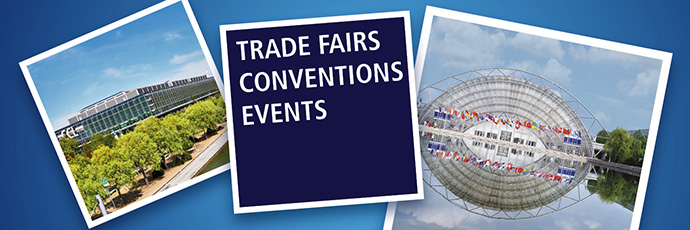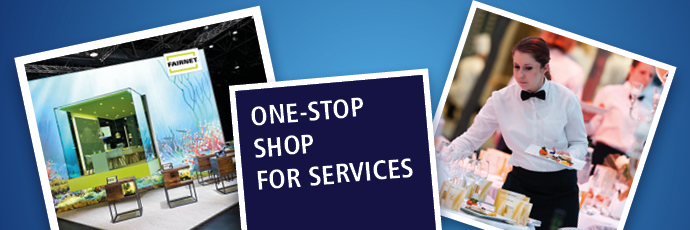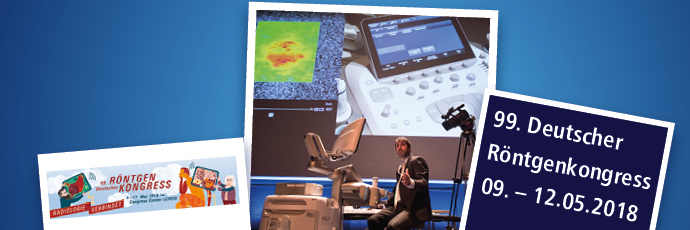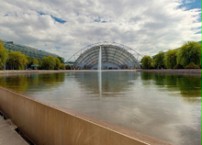
Halls 2 to 5 in detail
| Space |
|---|
| Gross floor space: 20,500 m² each |
| Length: 144 m |
| Width: 144 m |
| Height: 8 m |
| Suitable for: |
|---|
| Festive events |
| company events |
| presentations |
| trade fairs/exhibitions |
| congresses and plenary meetings |
| Maximum number of visitors for events (persons): | Hall 2/3 | Hall 4/5 |
|---|---|---|
| Total | ||
| Without chairs | 9,400 | 10,000 |
| Row seating | 9,400 | 10,000 |
| Banquet seating | 5,700 | 5,700 |
| Parliamentary seating | 4,600 | 4,600 |
| ½ hall | ||
| Row seating | 5,600 | 6,100 |
| Banquet seating | 2,800 | 2,800 |
| Parliamentary seating | 3,700 | 3,700 |
| ¼ hall | ||
| Row seating | 2,600 | 2,900 |
| Banquet seating | 1,800 | 2,000 |
| Parliamentary seating | 2,000 | 2,000 |
| Facts |
|---|
| Standard halls with column-free space of 37.5 x 37.5 m |
| Daylight and hall darkening |
| Hall comes with its own partition wall systems/hall can be divided into half or quarter sections |
Recommended combined use:
|
Facilities/ancillary rooms:
|
| Parking spaces/Storage space: 30 buses, 50 trucks, 7,000 passenger vehicles |
| Variable audience stand (no set-up) |
| Media trays (underfloor system) with connections for multimedia and communication, electrical, water/waste water, sprinklers and compressed air, at a distance of 5 m |
| Colour-neutral TV-compatible lighting |
| as individual power connection: 400V/400A |
| Floor load: 33 kN/m² |
Print page
- HTML
Publisher's details|
Data protection|
Leipziger Messe Gesellschaft mbH, Messe-Allee 1, 04356 Leipzig
© Leipziger Messe 2018. All rights reserved.






