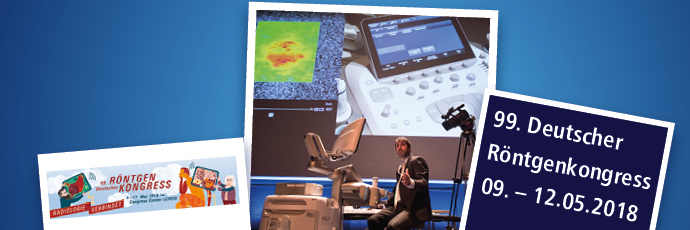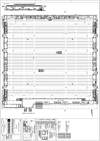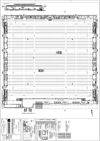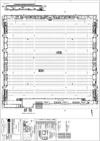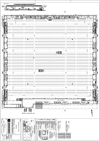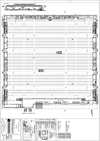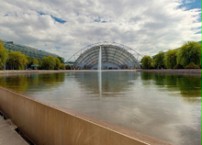
Hall and floor plans
This area contains the floor plans of the five trade fair halls, West and East entrance halls and the open grounds, which are available for download.
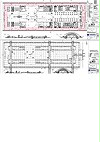
West Entrance Hall (Glass hall)
Plan for level 0 (PDF, 654.1 kB)
Plan for drive access level (PDF, 662.8 kB)
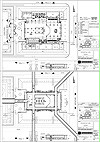
East Entrance Hall
Plan for level 0 (PDF, 189.8 kB)
Plan for drive access level (PDF, 266.7 kB)
Print page
- HTML
Publisher's details|
Data protection|
Leipziger Messe Gesellschaft mbH, Messe-Allee 1, 04356 Leipzig
© Leipziger Messe 2018. All rights reserved.




